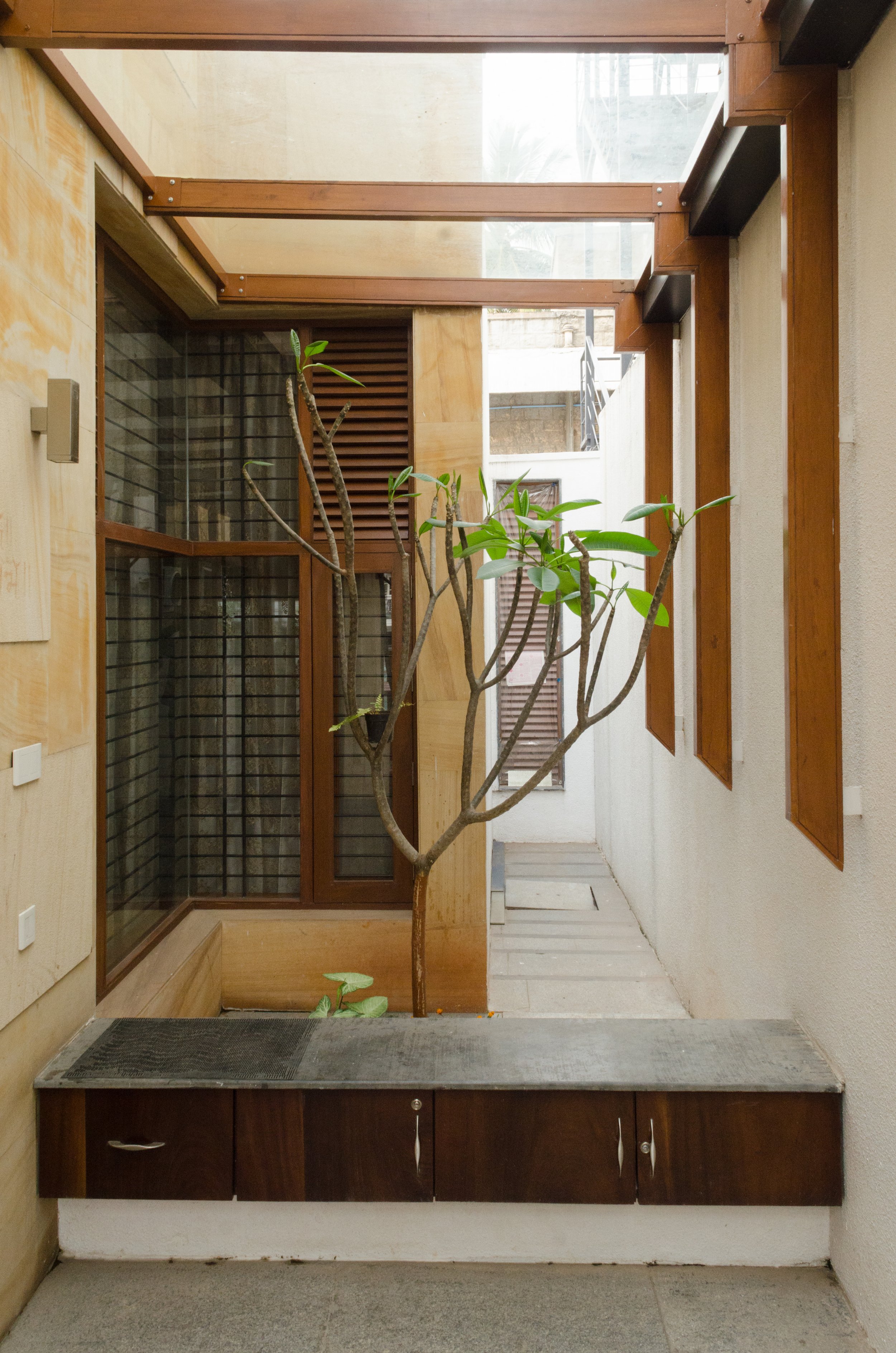Bantia House
Bangalore
Site Area - 3,060 sft
Built-up Area - 4,600 sft
Completion - 2014
Structural Consultants - YSTR Consultants
MEP Consultants -
Nestled in the heart of the city, this house embraces the vibrant urban landscape while providing a serene oasis. The clever use of expansive windows floods the interiors with natural light, creating a sense of openness and connectivity with the surrounding environment. The transparency of the glass blurs the boundaries, allowing uninterrupted views of the cityscape and lush greenery.
Wood, known for its warmth and versatility, plays a pivotal role in the design. It is skillfully integrated into both the interior and exterior spaces, creating a sense of continuity and cohesiveness. From the sleek wooden flooring to the carefully crafted wooden accents, the natural beauty of wood complements the contemporary aesthetic, adding a touch of organic charm.



























